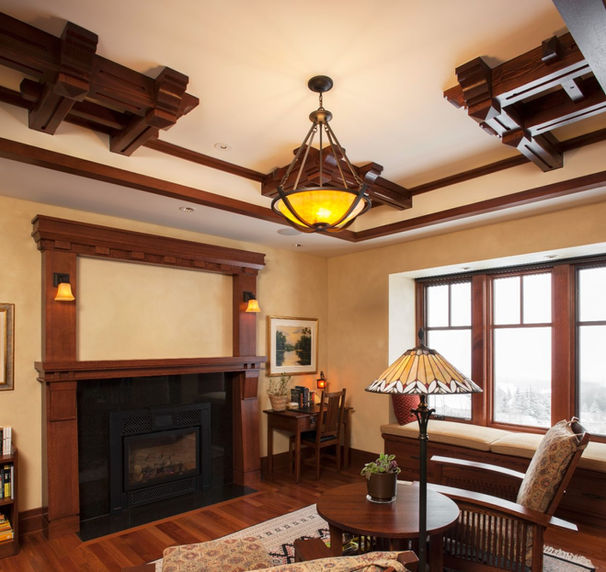
The Richland Project
Our client’s desire was for a timeless Arts and Crafts home. This home is designed for a couple who is quite private personally, but on a corporate level there was a need for an inviting entertaining space. This home is unique in that one is welcomed into the home on the lower “entertainment level” through a beautiful front yard featuring a quoi pond. The main floor houses the private family spaces and the upper floor, designed within the roof, includes an art studio and office featuring eyebrow windows reminiscent of Arts and Crafts detailing.
Crafts Mission Style Home with “Mountain Lodge” feel.
FEATURES
Exterior
-
Extensive rundle stone with cut sandstone as ledge detail
-
Outdoor fireplace
-
Outdoor pool surrounded by rundle stone
Interior
-
Custom stained glass
-
Millwork was quarter sawn oak done on site
-
Radiant floor heating throughout main flr and lower level
-
Commercial skylights in offices
-
Second kitchen in guest area
-
Separate humidity and temperature controlled wine room

















